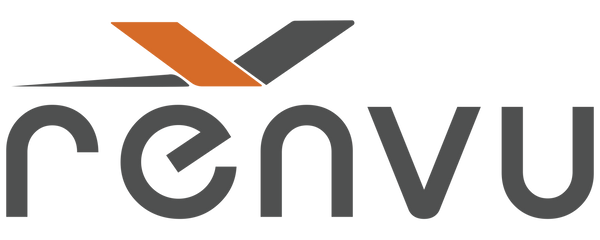Permits

RENVU has partnered with Illumine Industries, which offers engineering designs and calculation packages for RFP responses, permitting & interconnection approval, and construction.
Before you get started
Please check with your local AHJ (Authority Having Jurisdiction) to see if there are any specific requirements or items of caution for your intended project. Please note while we’ll provide a bill of materials, you, as the end user or installer on-site, are responsible for driving the permitting/approval process—this includes but is not limited to: filling out interconnection applications, speaking to the AHJs, paying any associated fees, and communicating back to us if any changes are needed.
For permit drafting services you'll need contact Illumine-i, our partner for drafting services, please follow the below steps in order for your drafting request to be accepted:
- Save a copy of the quote or sales order.
- Complete the basic permit form in its entirety: Basic Permit Form
- Prepare the additional required documentation (see below)
- Email the following to joshua.r@illuminei.com
- BOM (Quote or Sales Order
- Completed Basic Permit Form
- All required additional material
Joshua will be your primary permit drafting contact, please follow up directly with him including all listed above initiate the permit plan set drafting process.
Please note that all permit related questions need to be directed to Illumine-i.
Additional Documentation
Illumine-i will also need the following documentation:
For Single Line Diagram and Full Permit Plan Sets:
- Main service panel and sub-panel if one exists, especially labels
- The brand and size of breakers
- Any open breaker slots available
For Full Permit Plan Sets:
- Exact dimensions of your relevant roof slopes and the locations of all electrical equipment involved (main service panel, sub-panels, etc.) marked on a sketch of the building
- If you are unsure about the ratings of your electrical equipment, include photos of the labels and configurations
- If you have a preference of the solar array layout, please show that in a clear drawing or satellite imagery of your roof with North clearly marked for orientation.
- If this is a ground-mount system, include a sketch of the property with the exact location and orientation of the array, and all electrical equipment marked on a sketch of the building. Use the IronRidge Design Tool to specify your site and racking configuration information, include a copy of the design report. https://www.ironridge.com/design-tools/
Once your plans are complete
Once your plans are complete, you'll need to submit your plans to your local AHJ (Authority Having Jurisdiction), then let us know when they have approved, and you are ready to move forward with your kit purchase. If your AHJ requires revisions, please let your drafter and/or engineer at Illumine-I know all the necessary information to make the changes to your plan set accurately.
The Common Question: Buy Permit or Equipment first?
You'll need a preliminary bill of materials to get going on your permit plan set with Illumine-I. You can purchase all the materials, or just the panels (which have inventory turnover more frequently) ahead of time. However, be warned that changes to the bill of materials may be necessary for the design and permitting process, so it is best to have an approved permit in hand before shipping materials to avoid costly shipping on item exchanges. We can hold the paid materials in our warehouse for up to 1 month at no additional cost to you. After 1 month, storage cost is $65 per pallet.
Note that inventory is allocated to paid orders on a first come, first serve basis. Please let us know as soon as possible when you are moving forward with payment to ensure the inventory will be available for your order.
